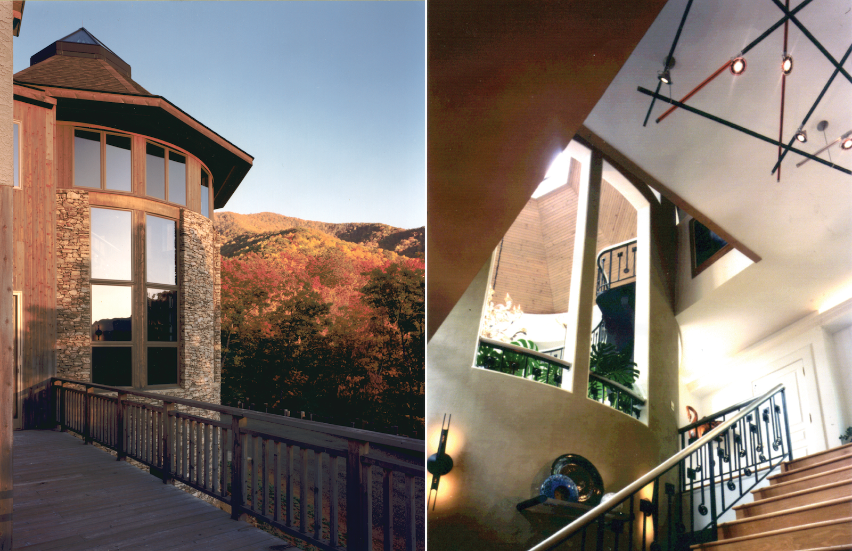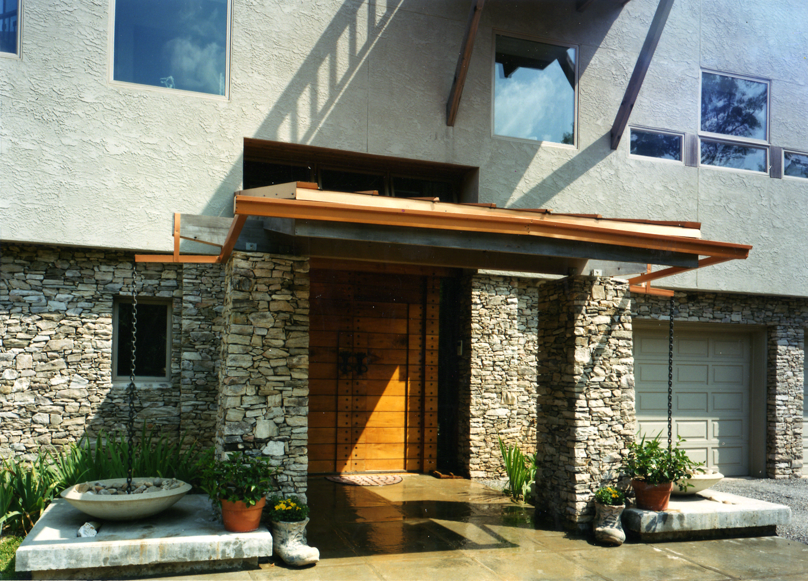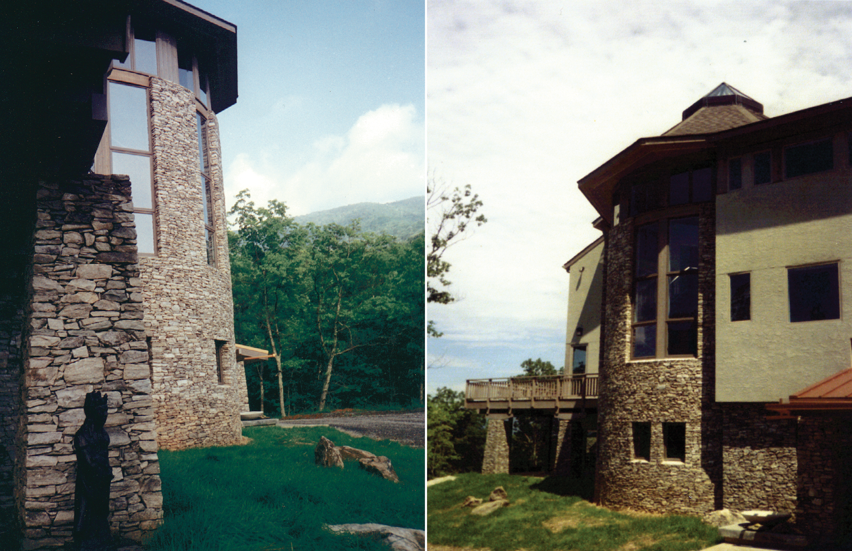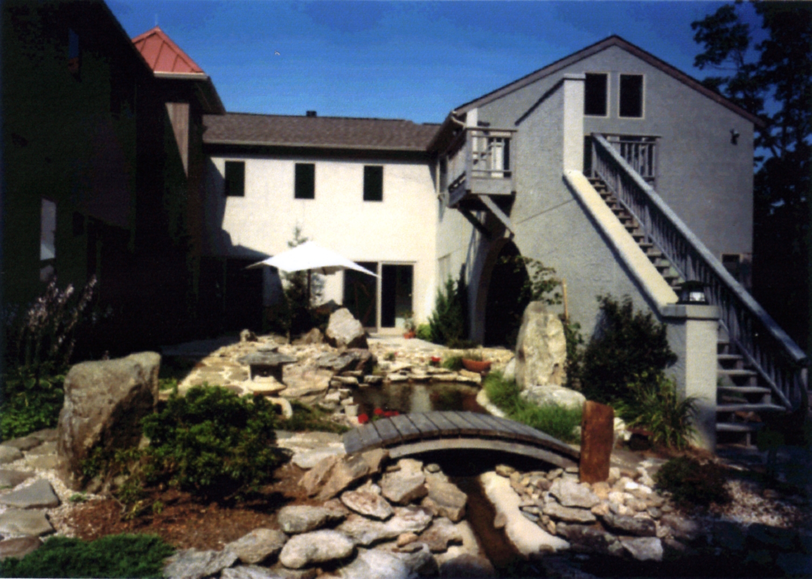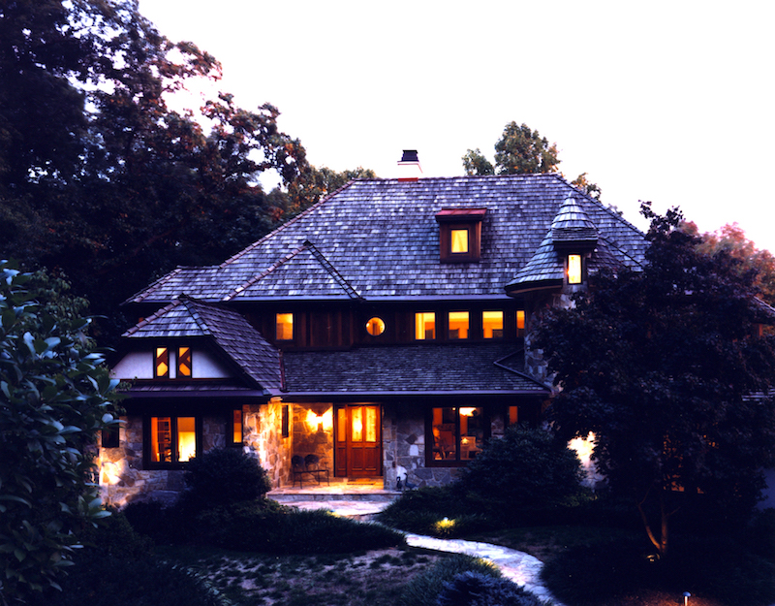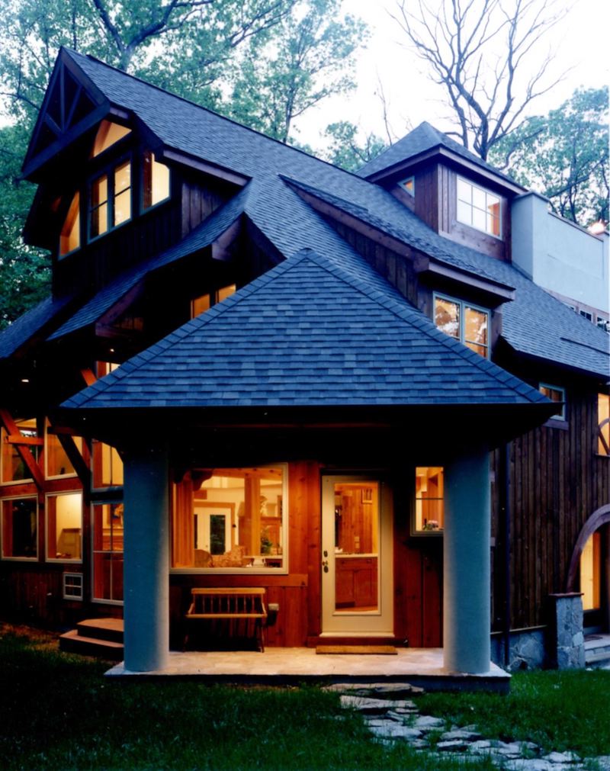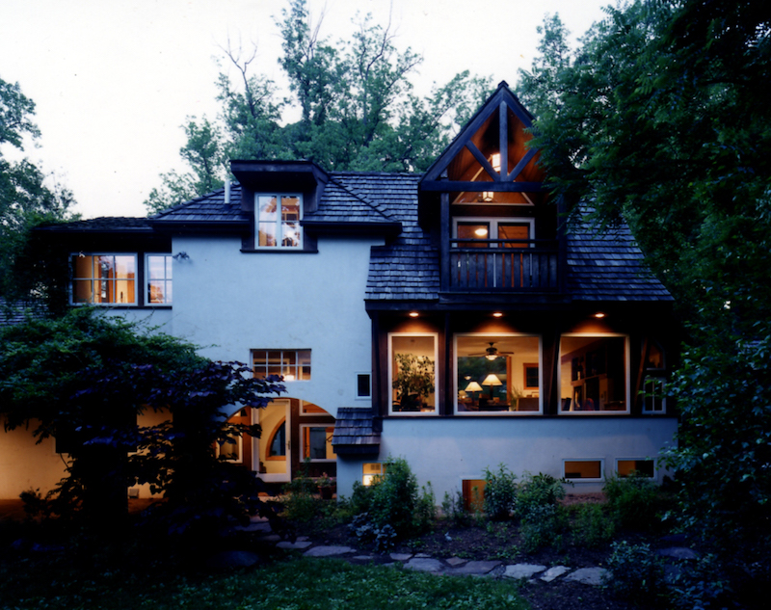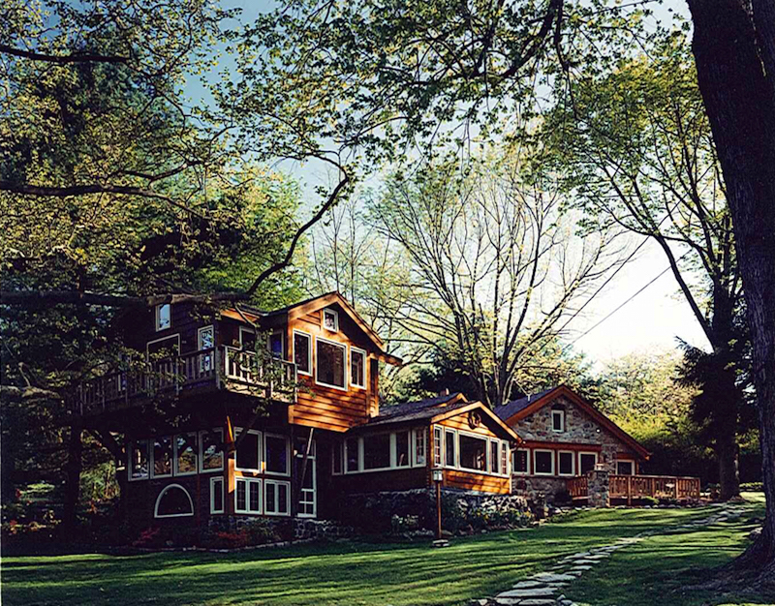Barnett
Smokey Mountains, NC
6,000 SF
'J' shaped in plan, the home straddles a geopathic zone and wraps the crest of its own steep hill capturing spectacular views of the Great Smokey Mountains. Three stucco boxes based on a 24 foot modular sit atop a stone base. A round stone and glass dining atrium with circular stair rises at the knuckle.
The upstairs main level living spaces housed in the three boxes view outward to the views and inward to a Japanese garden courtyard captured by the 'J' shaped plan.
The optimum value engineered and modularly framed structure is superinsulated with a complete wrapping of rigid insulation sheathing. Mechanical systems are designed with integrated fresh air heat recovery systems. Bath and kitchen exhaust is filtered through the heat exchangers with make-up fresh air and the fireplace is direct vent with outside air for combustion.
photos: Paul Jeremais

