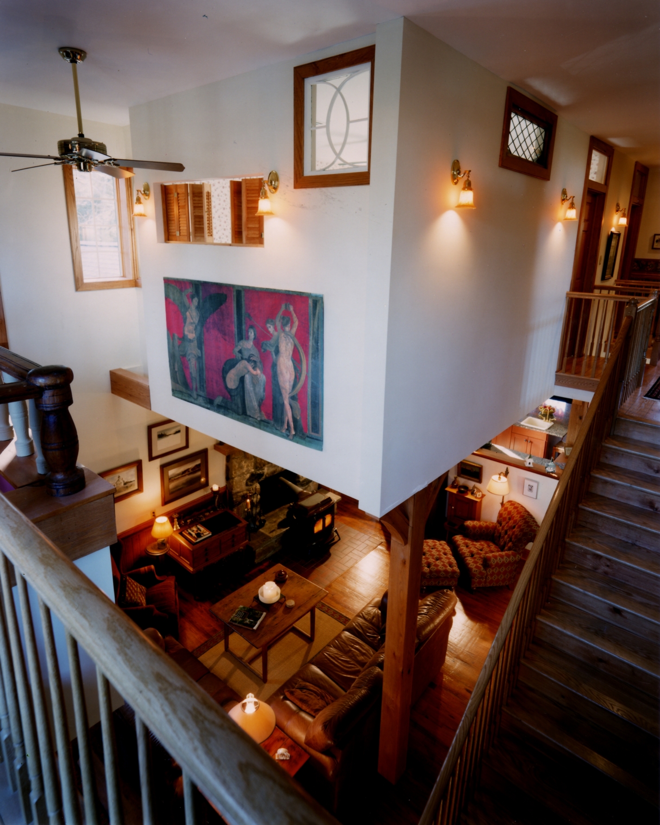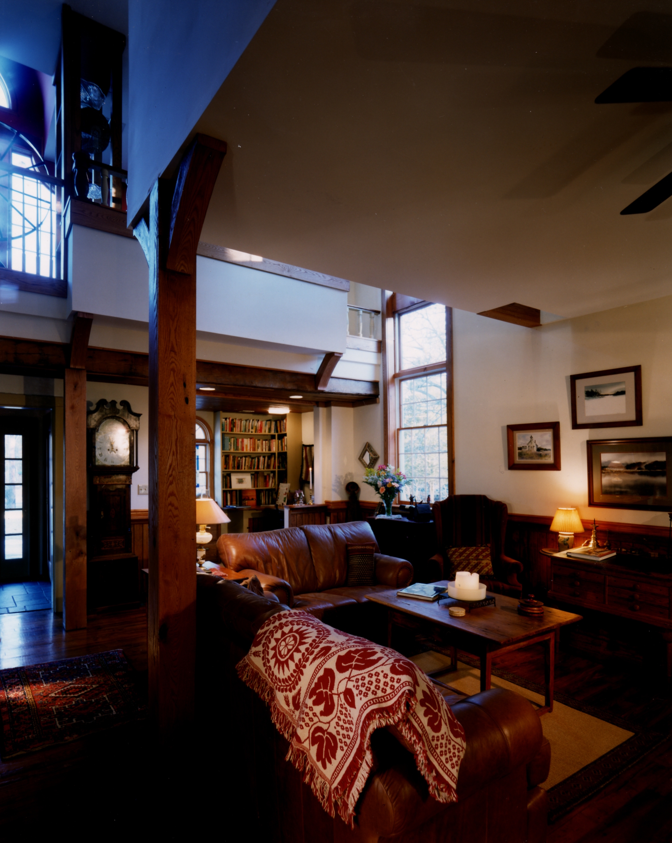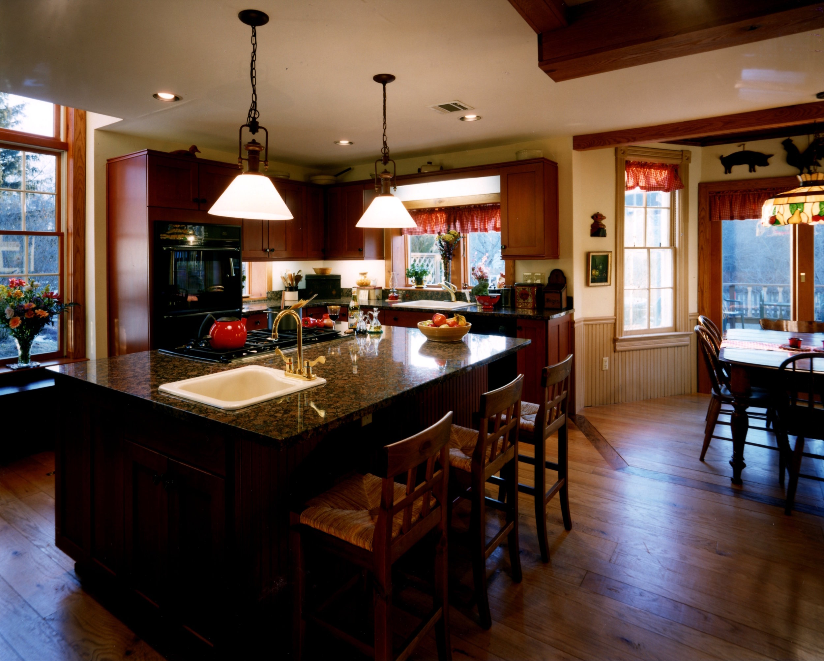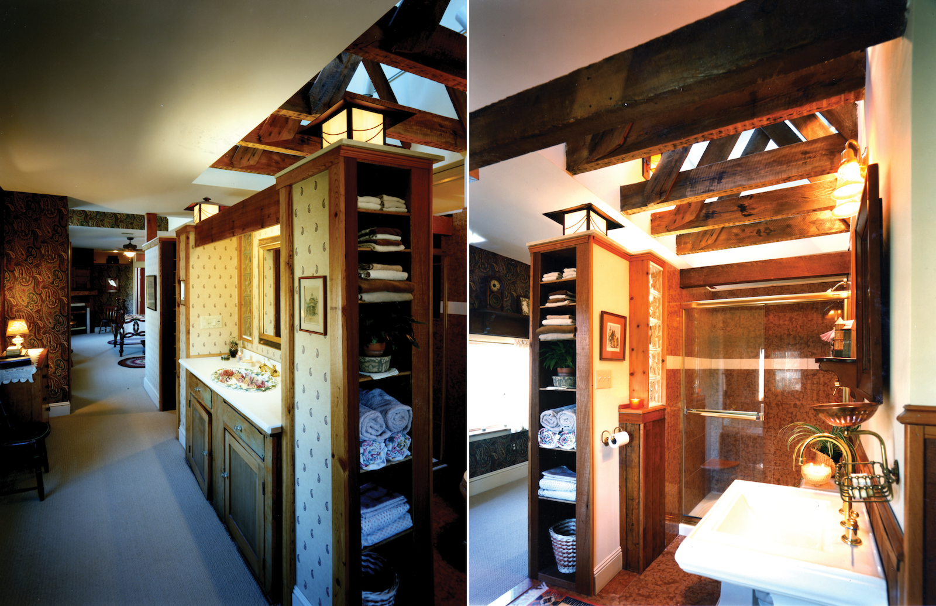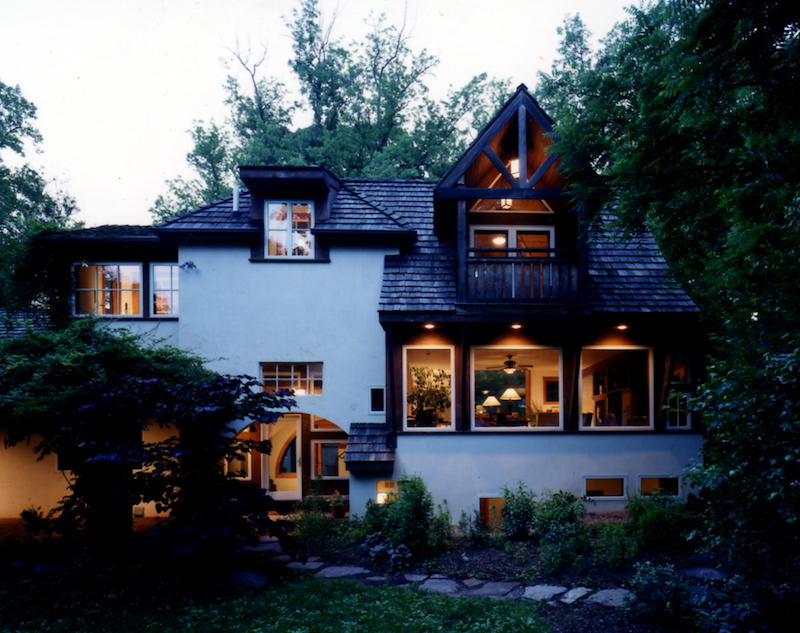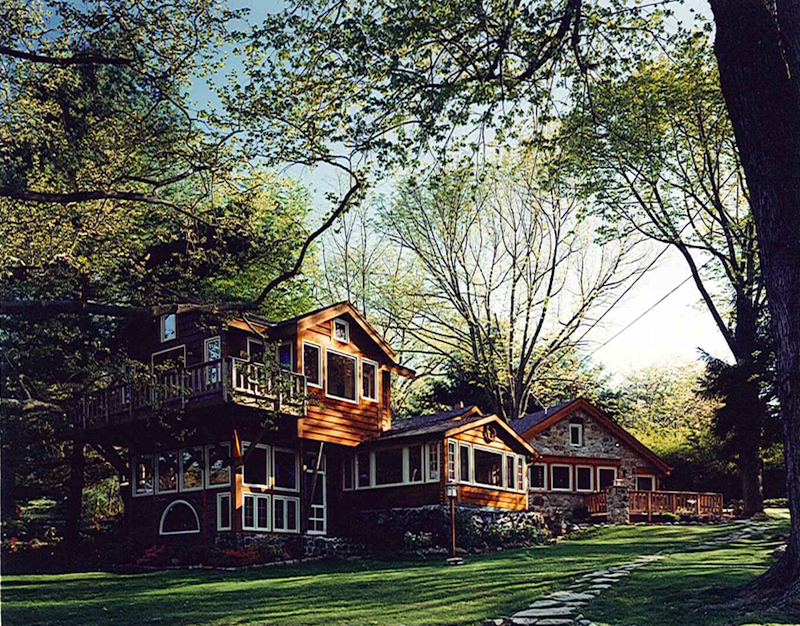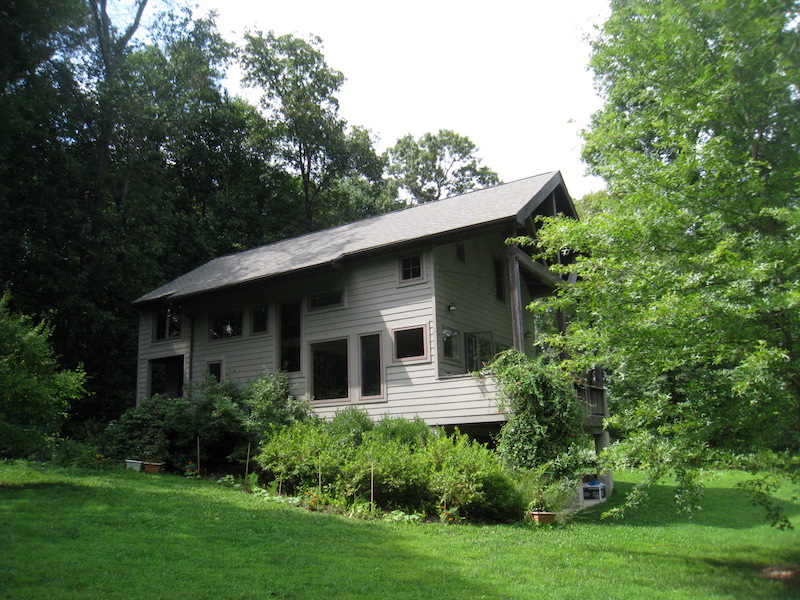Gorman
Freehold, NJ
500 SF Addition | 3,000 SF Rennovation
In this conversion of a church to a residence, existing church artifacts were reclaimed and reused, including wood beams, paneling, railings, and a church pew. A new first floor kitchen and dining room replaced the former first floor sleeping quarters. The second floor unfinished attic became a master bedroom suite, two additional bedrooms, and a study overlooking the living room. Exterior windows, siding and trim were replaced over a new complete wrapping of rigid insulation; and a garage was added.

