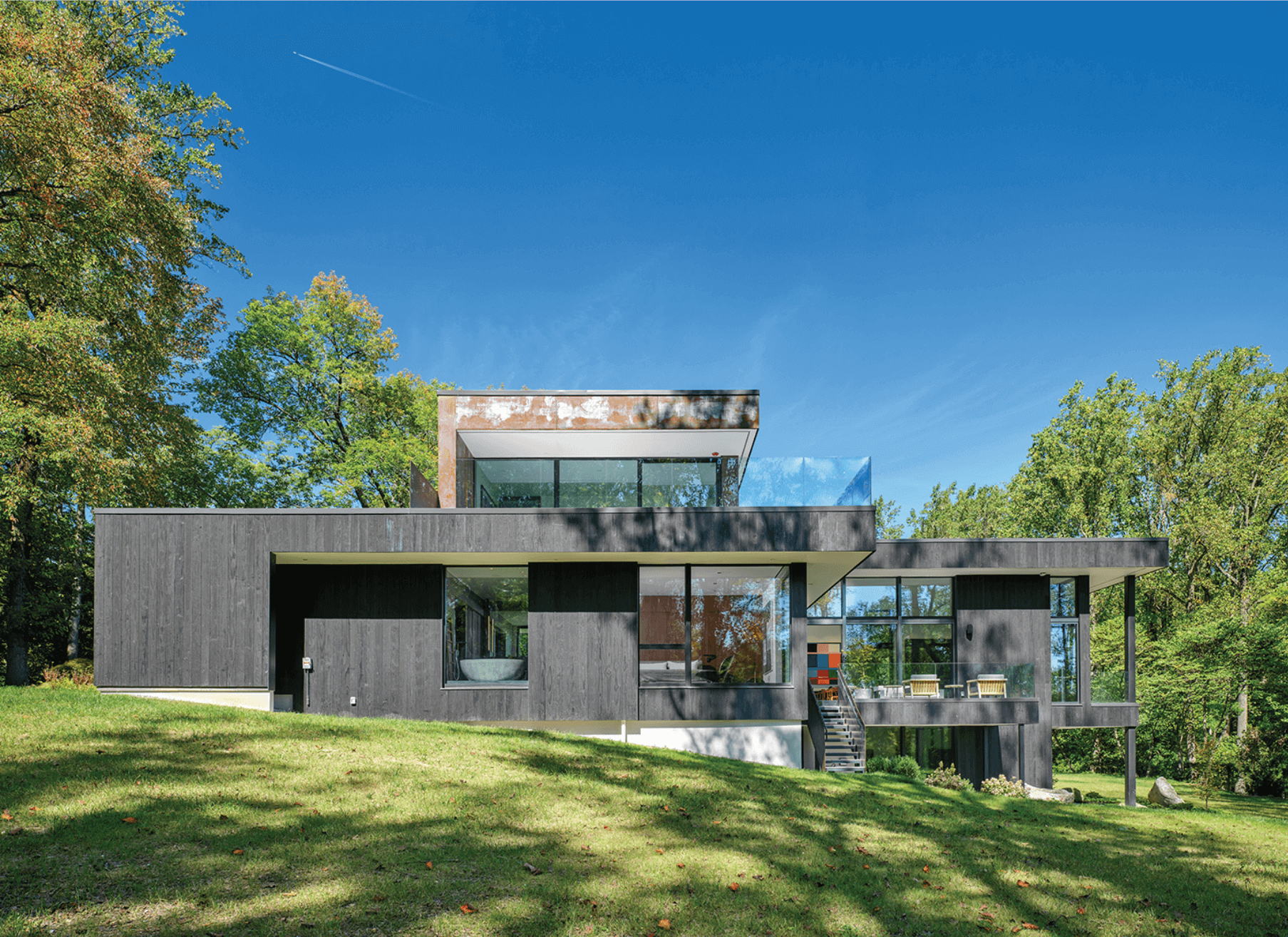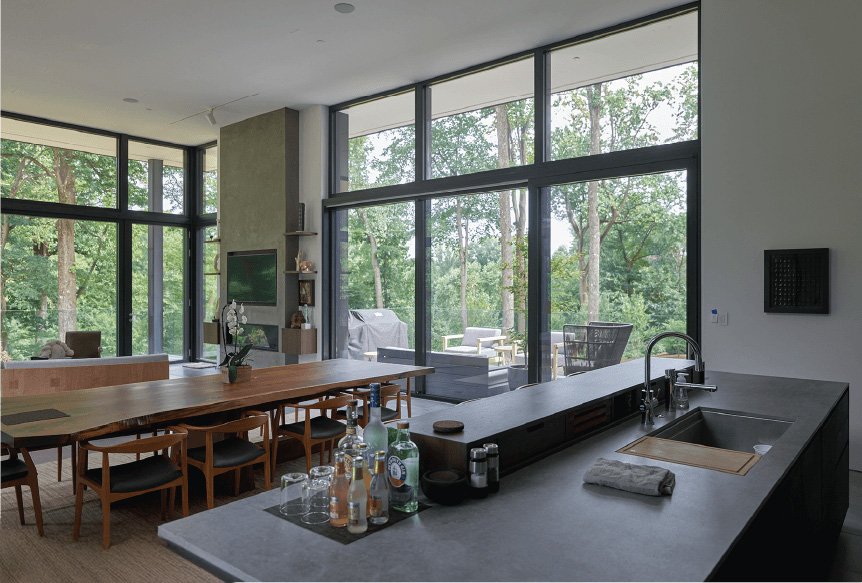































ArtView
Gladwyne, PA
8,000 SF
This modern passive house was designed as two separated black boxes, containing the primary suite, guest suite, and garage. A metal bar, containing the second floor, sits on top of the boxes. Pushing out to the east is a glass box, containing the great room. The main surfaces of glass face south to take in the winter solar radiation, while the overhangs shade the harsh summer sun.
Upon arriving at the Japanese inspired entry garden, one is greeted through a 24’ wide view of the entry space. A 12’ wide drip painting is the focal point of this space, mounted over an opening in the floor, directing you down into the 1,300 SF art gallery.
Art is integrated through the home and designed to be focal points of many spaces.



